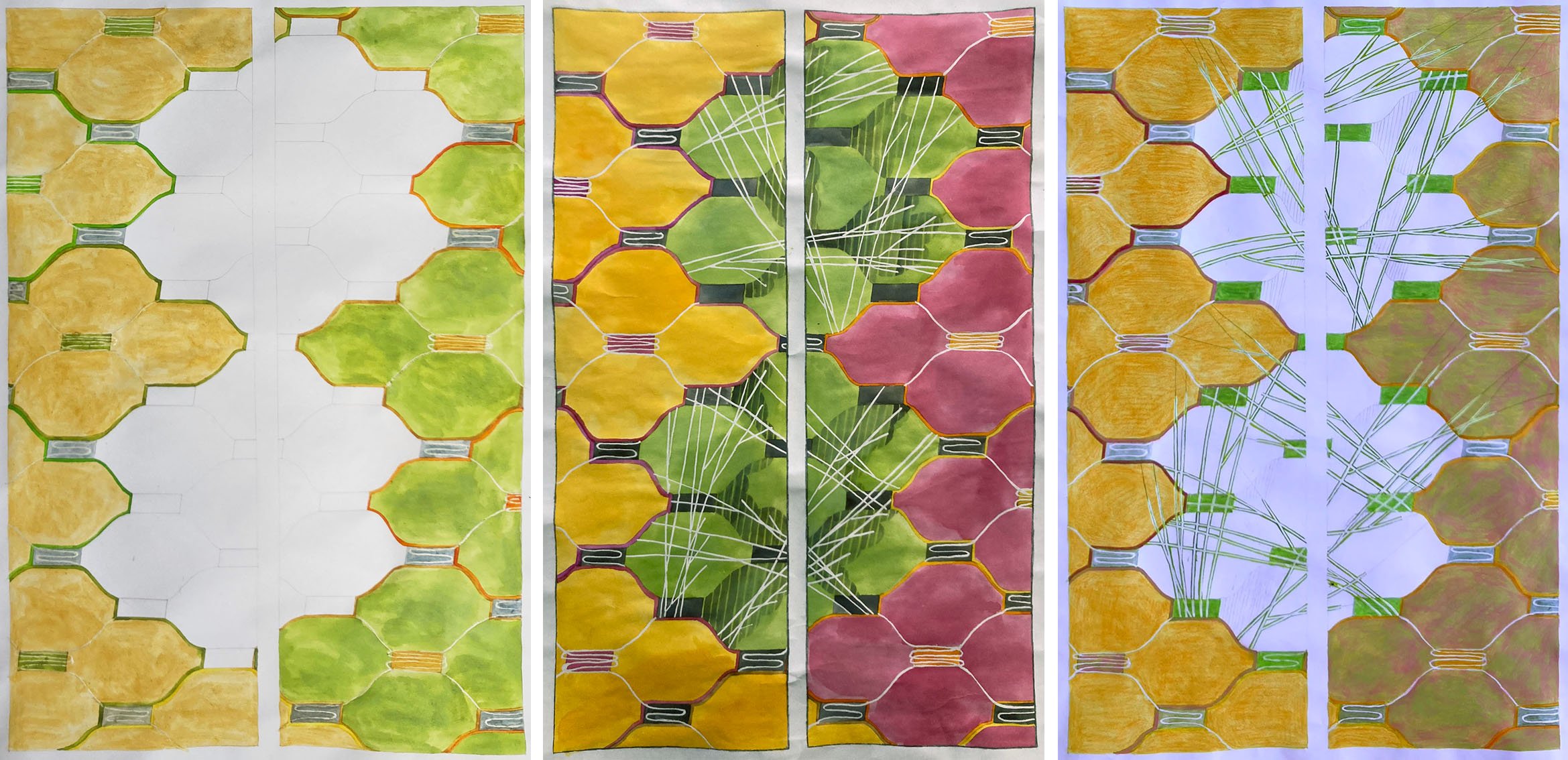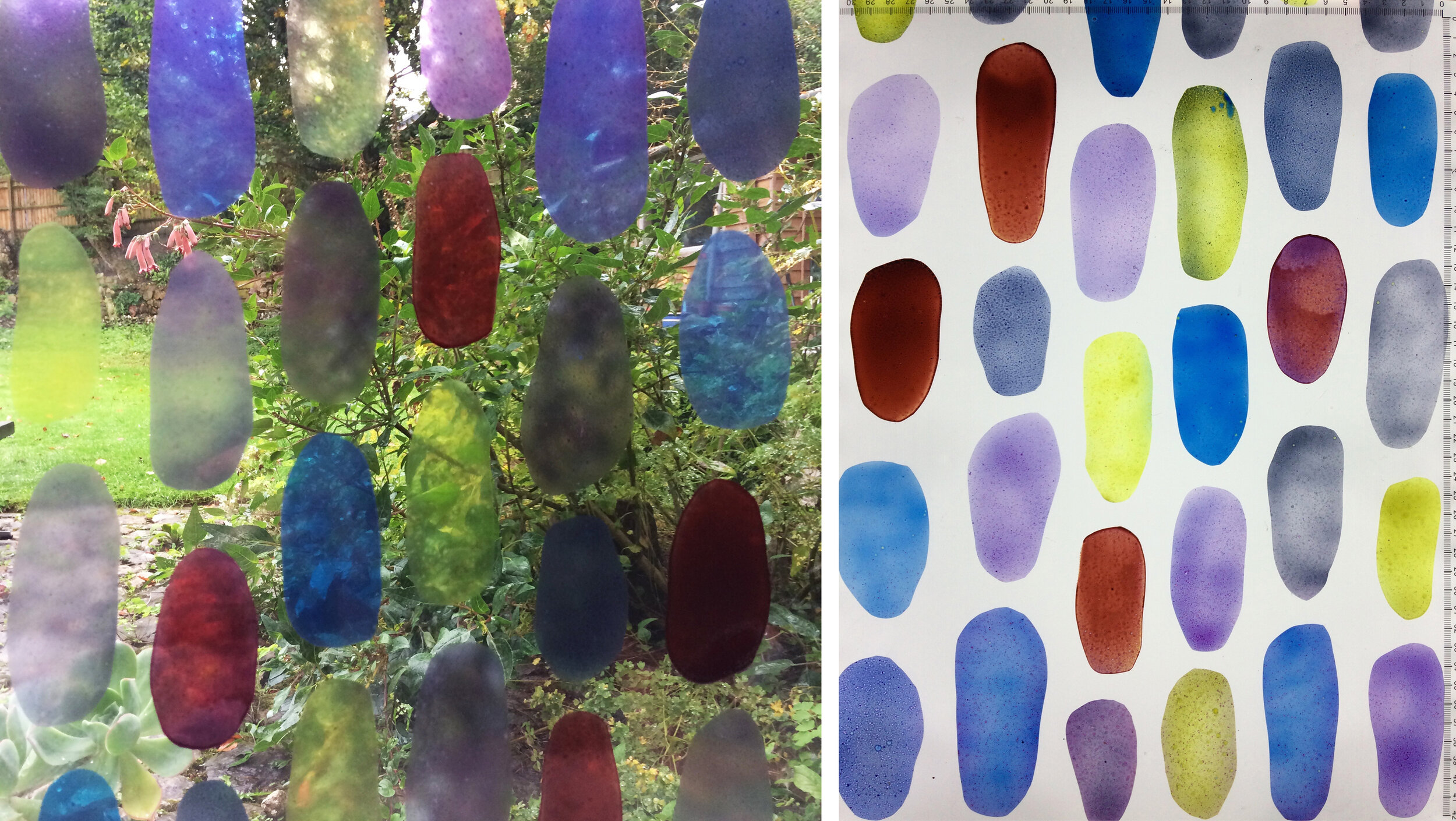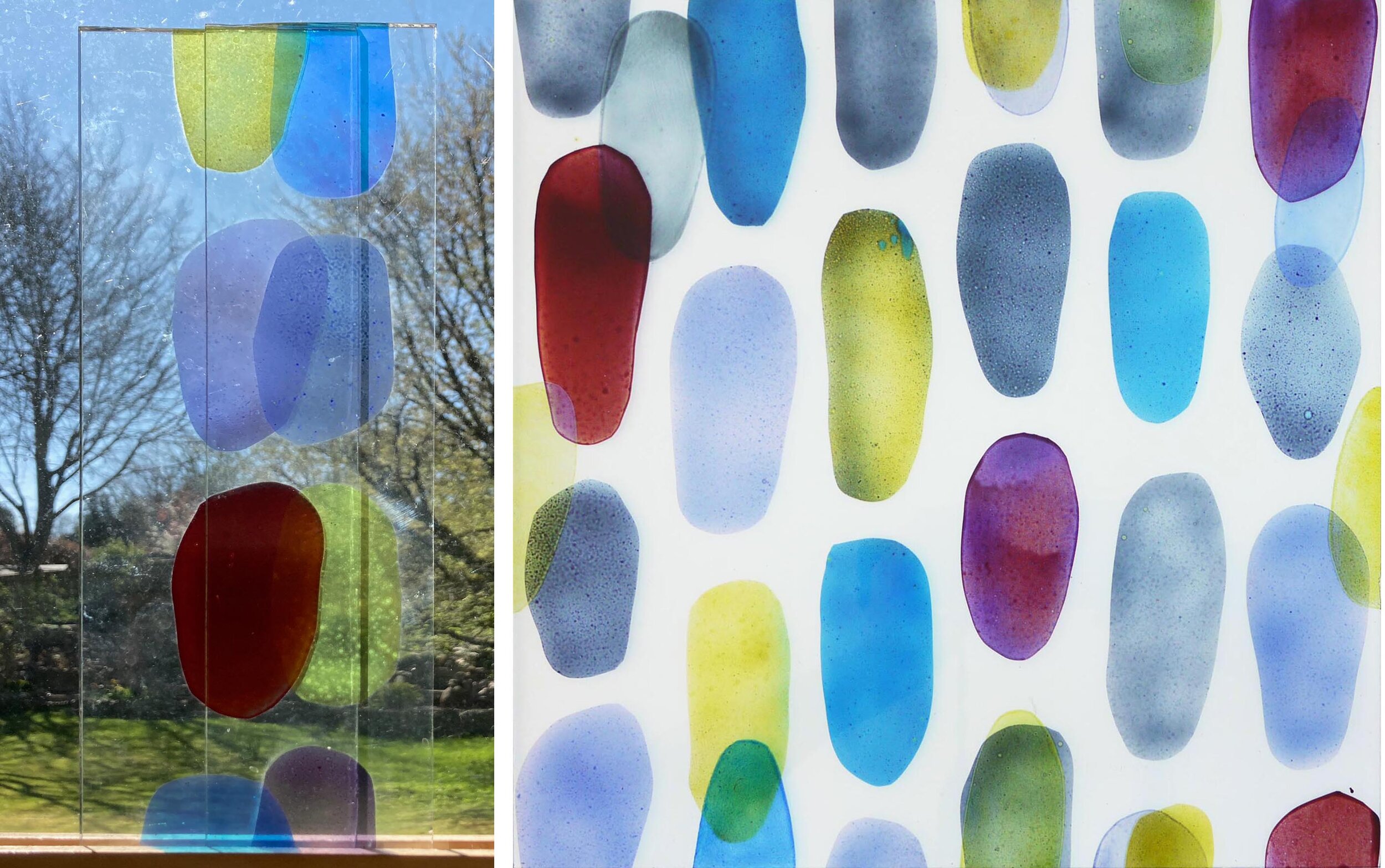Volcano Club Magazine: Top row, pages from first issue (1995), bottom row, pages from later issues (2010).
I’m making a fanlight window for the founder of Volcano Club, established in 1995 and chiefly known for the zine produced by Augusta Ward at very irregular intervals until 2013. The pages above show the original volcano cover image, some dot to dots (including a pack of cheddars which featured heavily in the first issue) and some very concise instructions for crafting (as we would now call it), for example ‘get rocks and wash’. A later issue celebrated eyjafjallajökull which erupted in 2010 and wrecked the windows of aeroplanes, much like a sandblaster would; inside the zine there was always a wordsearch and a quiz. Augusta also made a stained glass window in 1995 of alternating volcanoes and pyramids, sadly no photo of this exists.
Volcano from a window in St Andrew’s church, Halberton by G Maile and Son, 1931. It is dedicated to Sir Robert Harvey who made his money in South America.
On the hunt for other volcanoes in stained glass I remembered two that I had seen, both made in the 1930s. One was in a Devon church (above) and one was in a huge and fabulous window at Airbus headquarters that I worked on during the restoration of the building in 2013 (below).
Volcano in etched and enamelled glass from the staircase window by Jan Juta, 1936, at the headquarters of the British Airplane Company, now Airbus, in Filton, Bristol.
Design for a fanlight window 2025: Miniature glass sketches, initial design, and full sized final drawing.
Of course we know that the angle of the sides of a volcano should never exceed 45° but sometimes this doesn’t fit in to the format of the picture, for example the vertical zine cover and the window in Devon. This new window (see designs above) is horizontal and the volcano has a more realistic shape that is based on Mount Fuji. It is also influenced by a grid of 48 picturesque views of Vesuvius that we saw in Compton Verney’s 2010 Volcano exhibition, the source of most of my volcanic facts.
Then I remembered a window I made in 2002, a period when I was particularly busy and particularly bad at getting photos of completed commissions in sensitive spaces - this one is in a mental health unit at St James’ Leeds. I just have the tiny and lovely piece of glass for the 1:50 model that I made (below left) and a couple of drawings (below). I rather sneaked the volcano image into the fantasy landscape which was the result of workshops I held with local service users. Amazed that I came up with the same colour combination 23 years later and that I’m still using the same pot of purple enamel, Ferro 77396, which is actually a vibrant and very transparent pink.
Design for a window at St James’ Hospital, Leeds 2002: Miniature glass sketch (54 × 90 mm) for model, design, and full size collage (700 mm square) of the volcano.
































