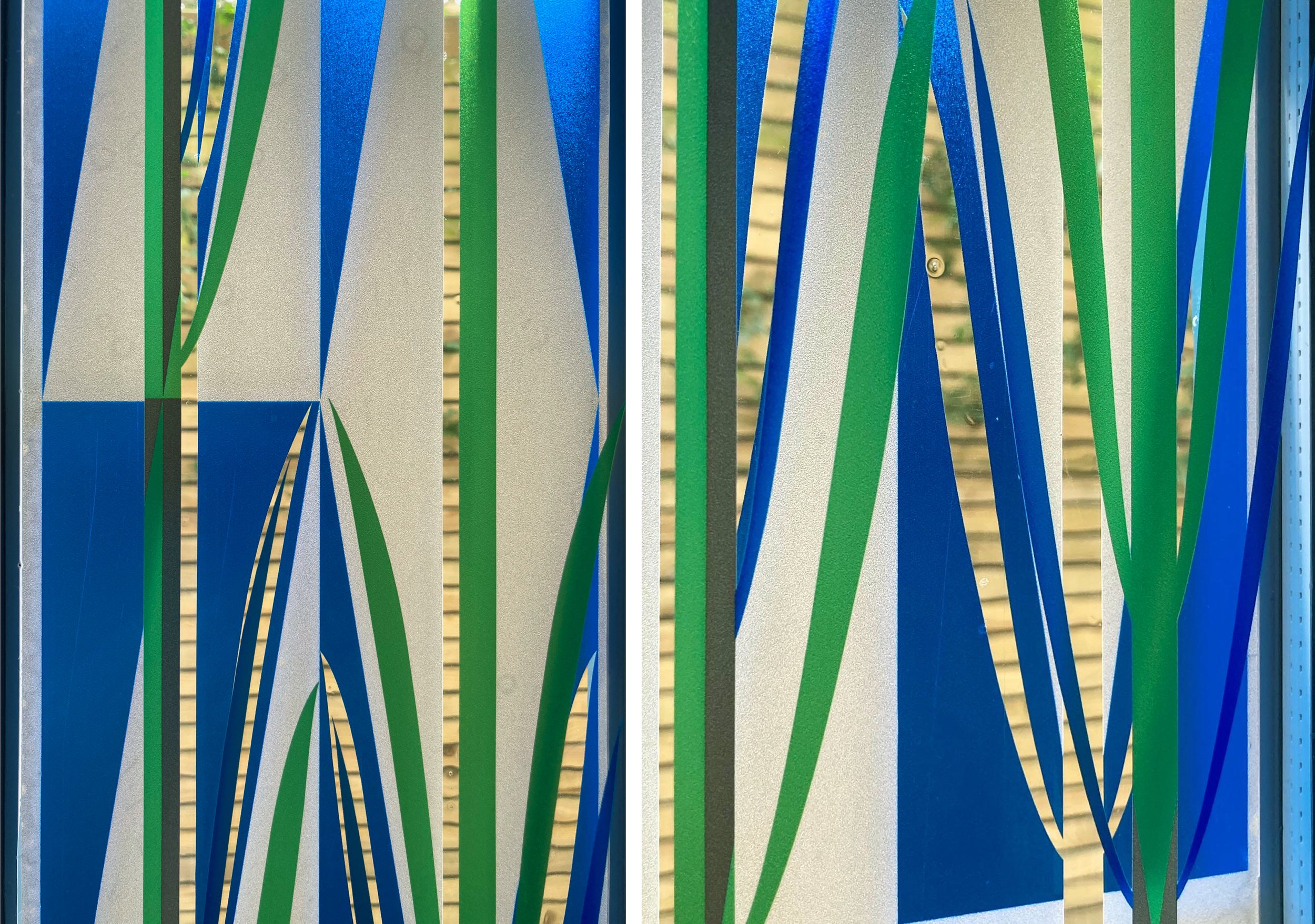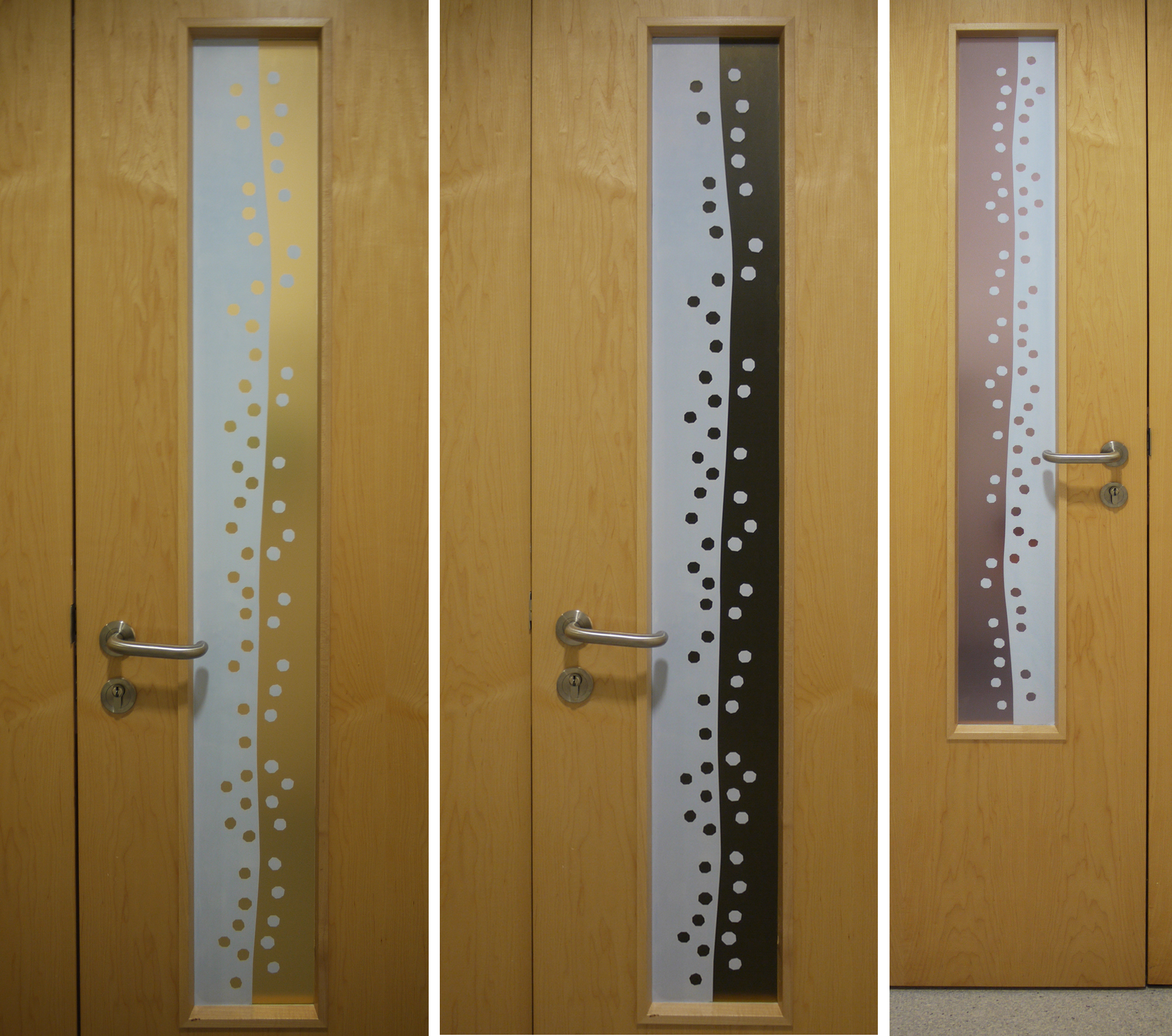Scraps of sample adhesive vinyl.
The long term plan for blocking the view through the bay window and into the sitting room (below) is to make a stained glass window. The short term plan was to use scraps of printed adhesive vinyl, otherwise know as window film, to make a patchwork in the window so we could get rid of the hated lace curtain. The before and after photos show the transformation of the room (mostly by painting it) and the surprising way that the coloured vinyl works. It blocks the view more but lets light through, with none of the droopiness you got from the lace curtain.
Levenshulme window - before and after.
Levenshulme window - inside and outside.
The easy part was the design, kept simple with repeated, accurately cut shapes that could be moved around later. The hard part was the installation, some of the vinyl was too old or bent to stick properly and some of it looked too pale against the opaque colours (which have a white backing that you can see on the photo of the window from the outside) and had to be discarded.
Hexagons are always good, they make the design feel open and slightly curvy, but the three ‘flowers’ we planned, each with a red centre, don’t stand out because of the different properties of the different types of vinyl - it’s like mixing cotton and silk and thinking you wouldn’t notice. This vinyl project is a useful step towards designing the future stained glass window which will be a collaborative effort (this is my daughter’s house). I’ll be advocating that some red stays in.
The red vinyl stands out because it’s the only sample that I didn’t design. The other pieces we used are samples from four projects shown below. One at Millbank House where the aim was to block a building right outside the windows with peepholes remaining, two at the entrance to the same building to cover an over bright lightbox, three next to a maternity bed at Dorchester Hospital where privacy was vital, and four from was a design I always really liked installed as part of an exhibition about public art at Swindon library.
Origins of the vinyl leftovers - temporary commissions for The House of Lords Library at Millbank House (2011), The entrance to Millbank House (2012), Dorchester Hospital Maternity Suite (2019) and Swindon Library (2017).
















