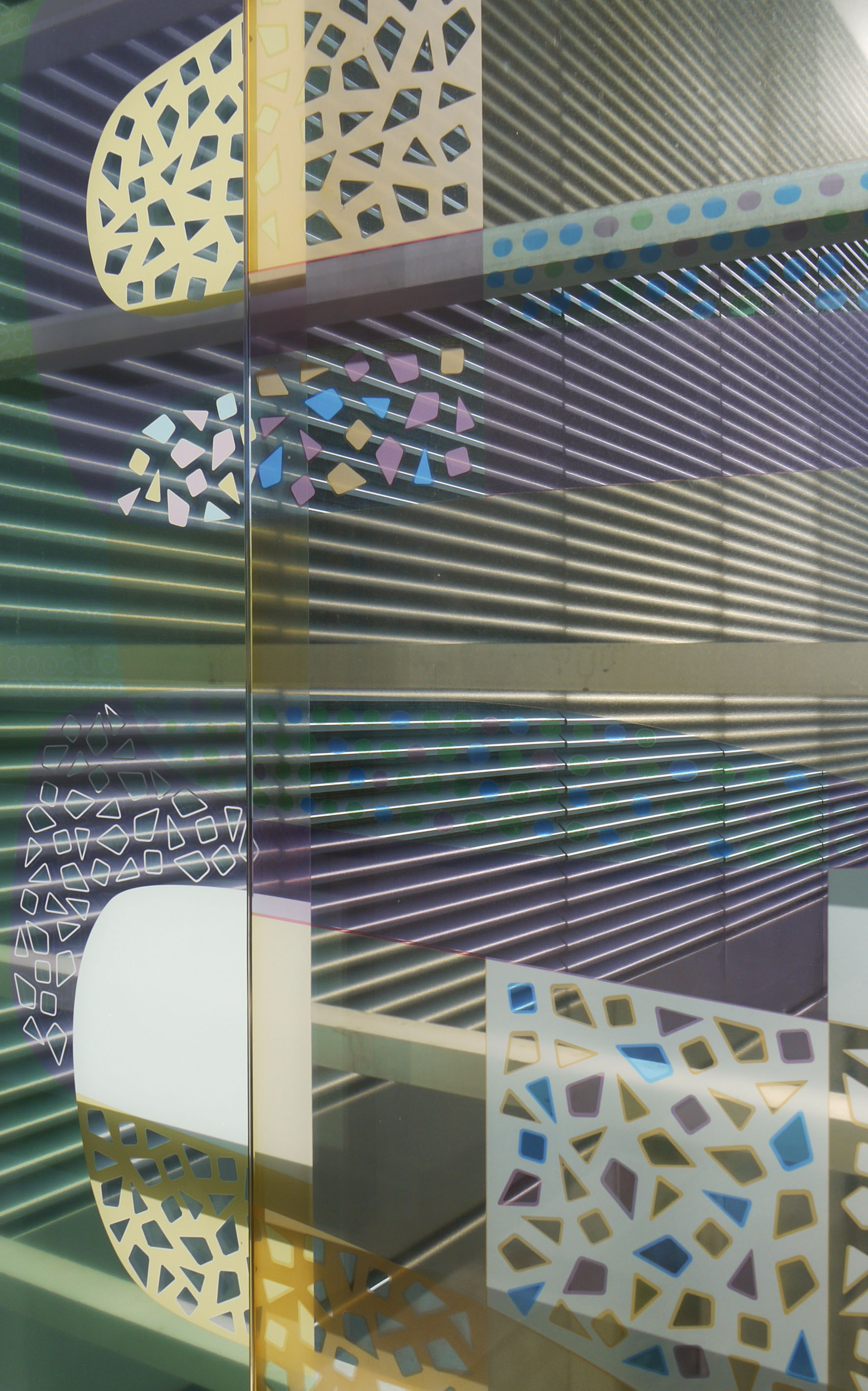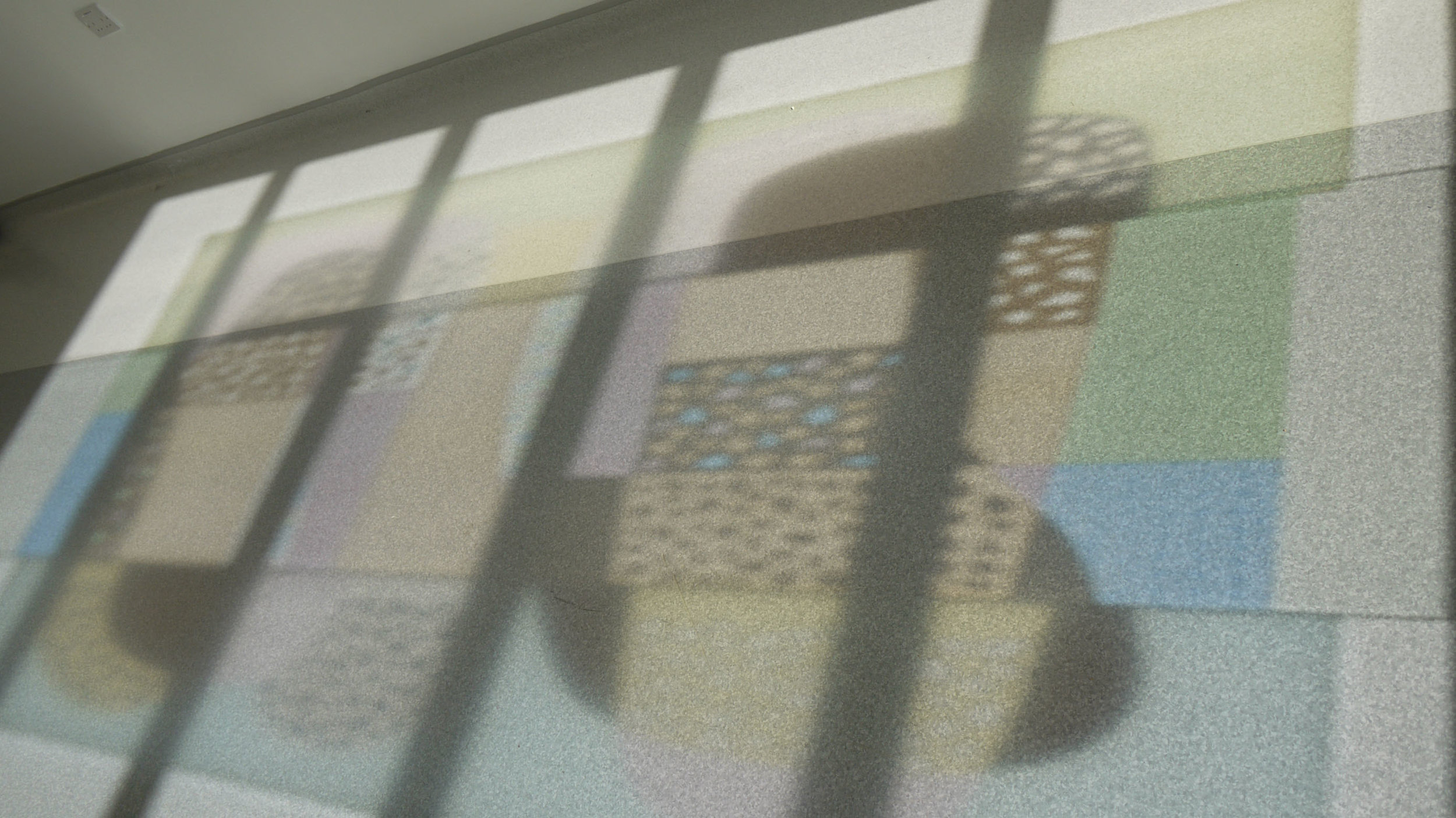My designs for wallpapers are one offs - digitally printed for a specific place. This aspect of my practice has developed alongside the glass panels I make, sometimes the wallpapers are seen through a glass wall panel, sometimes they are a solid wall to contrast with a coloured window.
In my commission for the paediatric mortuary at the Royal Manchester Children's Hospital, the wallpapers played an important part in linking together a series of rooms that we decorated with new colours and artworks in glass and vinyl. The project was completed last year when I described the vinyl door vision panels here and the main glass artwork here. After a recent visit to check out the new furniture that completed the scheme I saw how well the wallpapers worked in the tricky spaces.
Model of the tricky spaces - five rooms with no external windows
I designed the wallpapers to a brief that asked for abstract artworks, with little reference to the outside world. Because of the unique nature of the space and the sensitivities of the people who would use it, they needed to be nothing like you would have in your home, and nothing like you would ever see again. The designs followed a series of workshops with staff and bereaved families who gave their opinions forcefully. Back in my studio I made a series of watercolours and collages that drew on the workshops and formed the basis of my designs.
A favourite collage, I tried not to stray too far from this in the following designs for five wallpapers.
Design for Room 2. Waiting Corridor. 2.6 x 6.8 metres
Photos of the trickiest narrowest space, the waiting corridor.
Design for Room 3. Children's Viewing. 2.6 x 2.6 metres
Photos through the viewing window to the viewing room wallpaper.
Design for Room 4. Children's Bedroom. 900mm x 6.4 metres
Photos from the viewing room to the Children’s Bedroom wallpaper and glass panel.
Design for Room 5. Babies’ Viewing. 2.6 x 1.8 metres
Photos into babies’ viewing room and through the viewing window.
Design for Room 6. Babies’ Bedroom. 900mm x 6.4 metres
Photos through viewing window into the babies’ bedroom with wallpaper and glass panel.
















