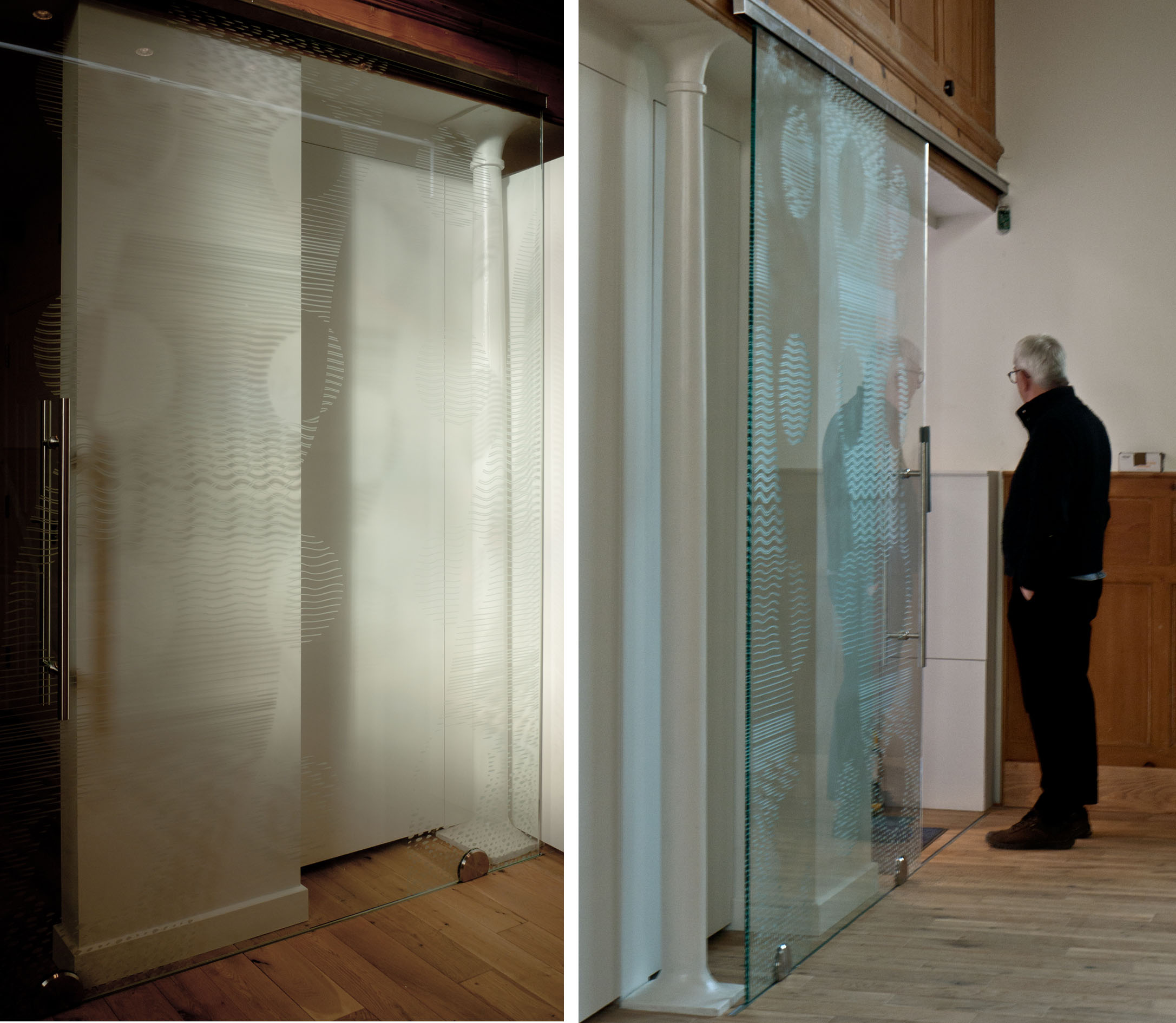In the Church of the Holy Name of Jesus in Manchester on a November afternoon there was hardly enough light to see the colours and details in your average stained glass window. Instead, I was drawn to the most simple windows with glittering gold borders and some views of the world outside, including eye catching interaction with a huge tree.
Church of the Holy Name of Jesus, Oxford Road, Manchester.
As I was leaving, the light caught a small window (below) and showed off the different textures in the many types of white glass used. There is a fabulous pattern made by a staircase outside, together with the contrasting straight and loopy leading this makes a perfect composition in my eyes.
Across the road and wandering around the University buildings, I was drawn to this decorative door and fanlight, where the glazing bars look like a sketch of something impractical, getting towards the loopy without quite making it. There is a huge amount of effort on display in the woodwork and the glass cutting, but the georgian wired panel at top right didn’t like what it was asked to do and broke at some stage.
The windows in Whitworth Hall are lovely decorative things. Natural and geometric forms in sympathetic neutral colours, as the lights come on inside the effect is a stunning display of pattern making that fits so well with the neo gothic building (Alfred Waterhouse 1902).
Leaded lights in Whitworth Hall, University of Manchester
Directly opposite, mounted on the Williamson building, the low light illuminated “Manchester Sun” by Lynn Chadwick. This is a beautiful sculpture, contemporary with the building and another great example of art in public places.
Lynn Chadwick’s Manchester Sun on the Williamson Building, University of Manchester (1963).




























