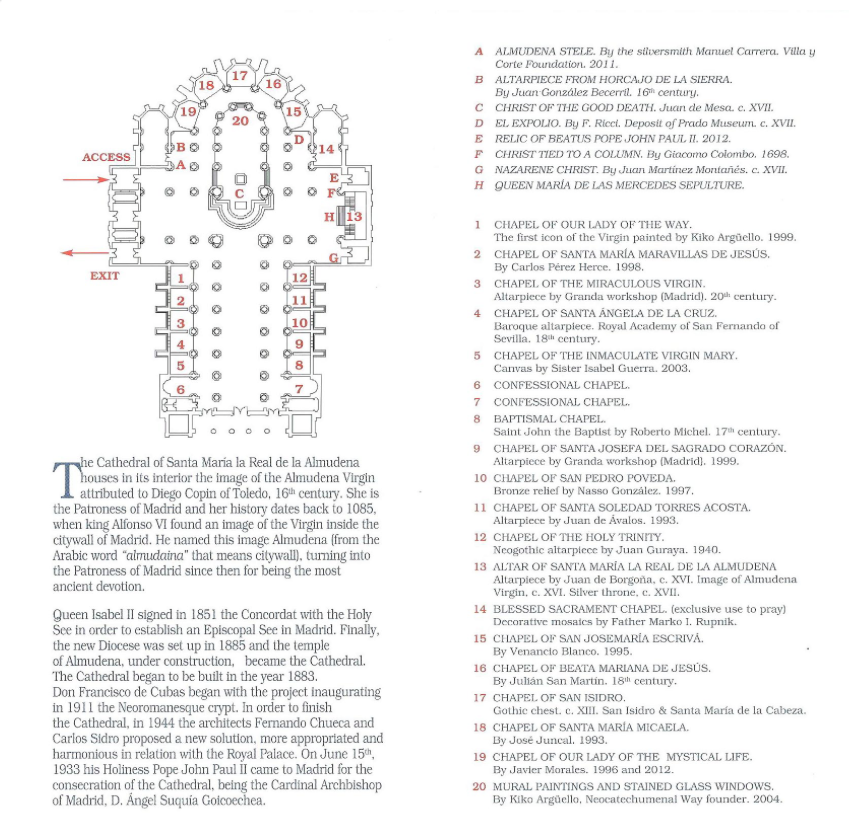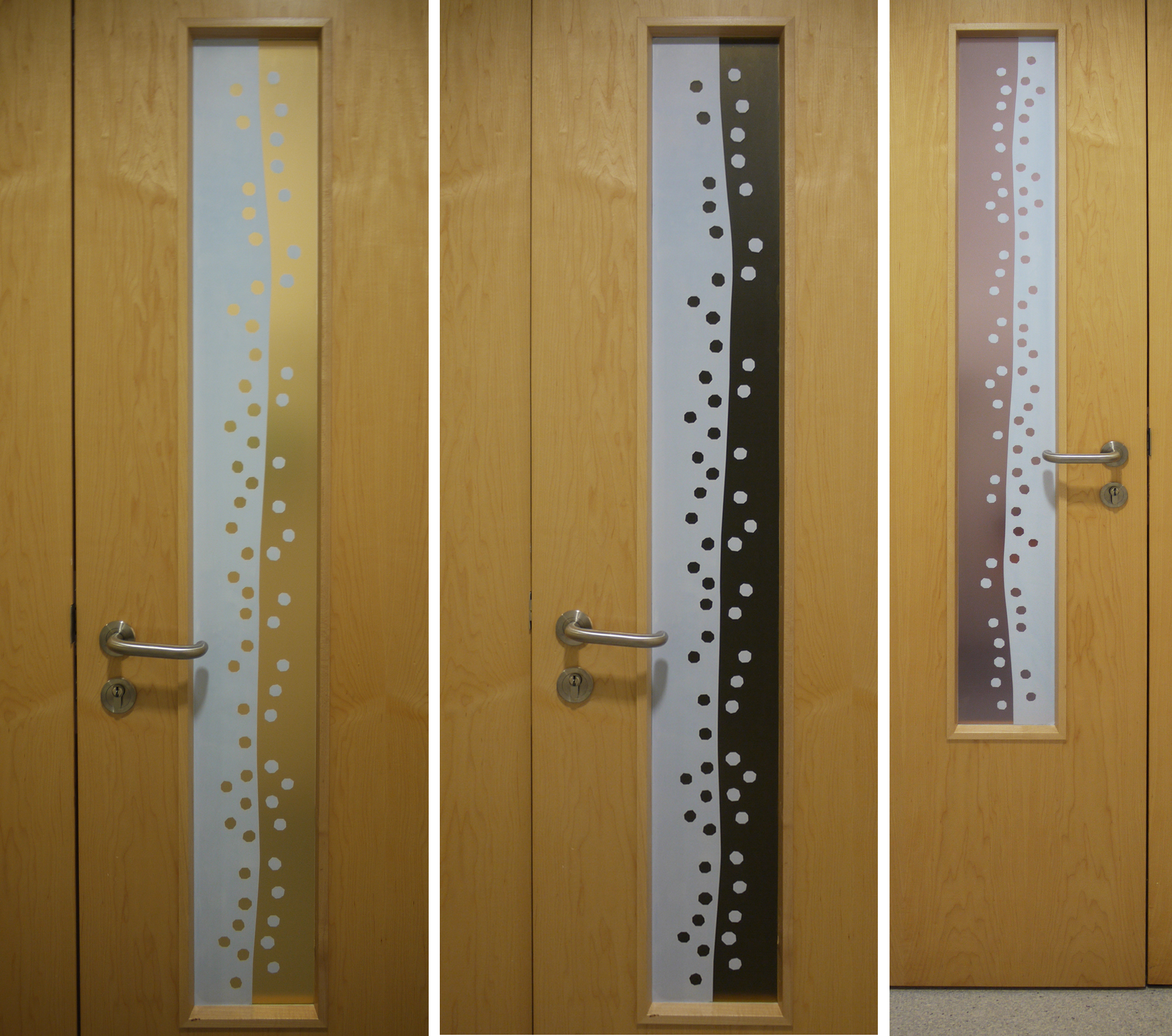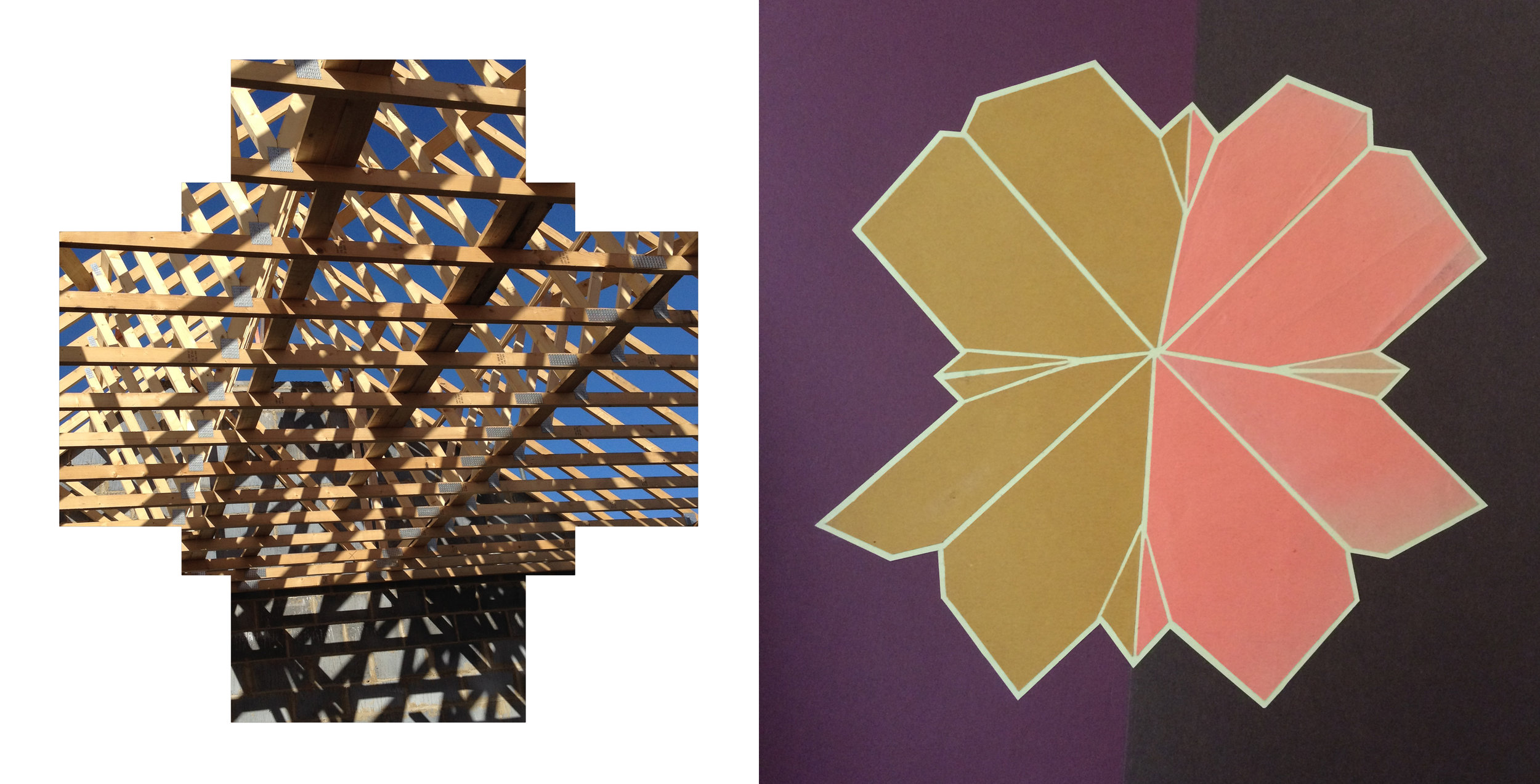This is one of a series of ten windows designed by the Spanish artist Manuel Ortega (1921 - 2014) for Almudena Cathedral, Madrid in 1998. I love the design - in every one the ground is broken up with geometric lines into colour blocks, some of these contain figures with painted faces, hands and feet. Each window is in its own side chapel and is complimented by a painting or artefact below. They work brilliantly in the spaces, with subtle colours and spooky faces glowing in the gloom.
Three of the side chapels in the nave of the cathedral.
I haven’t found out any more about the windows, and the information panels in this recently decorated cathedral leave them out altogether. On the plan of the cathedral below they are in the chapels numbered 1 -5 and 8 -12, but agin no mention of the stained glass here!
I didn’t have my zoom lens with me for close ups, but photographed every window and, using the subject matter listed in the plan above, I think I’ve got my photos in the right order below. As you can see they all have a geometric dove in the top hexagonal light, and a pair of angels on either side below. There are lovely variations in the colouring in of the triangles around these flying figures, with no two quite the same.
The window in the chapel of the Miraculous Virgin is shown closer below. You can see the large areas of unpainted textured (bathroom style) glass with inserts of simple painting that give those blocks a 3-D quality. These are unorthodox techniques and I am reminded again that it’s the design that counts, and that here you are looking at the work of a significant artist.



















