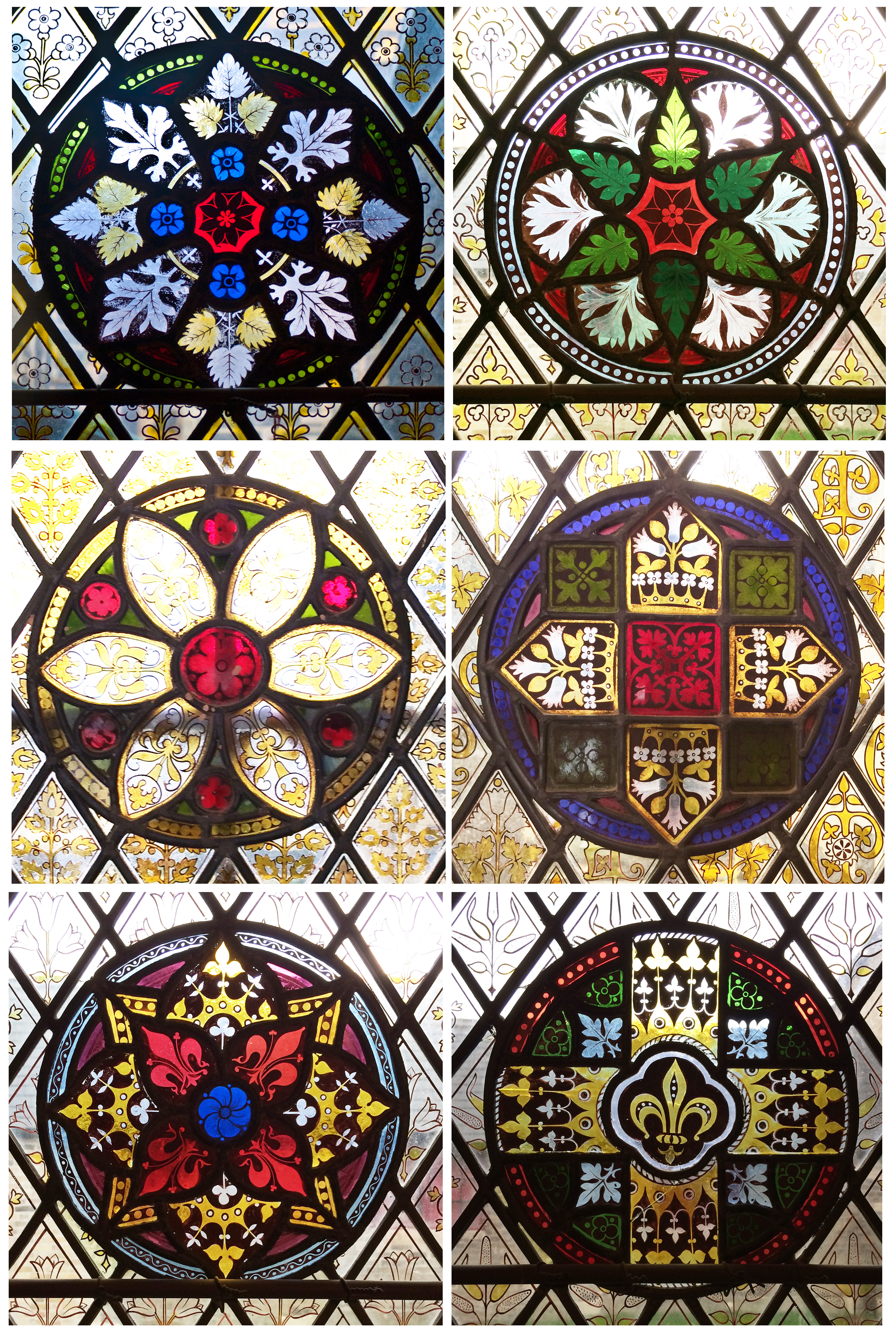The great west window: from the quire, top of left hand lights, detail from first (left) light
The west window at Worcester Cathedral was designed by George Gilbert Scott in 1875 during his restoration of the cathedral and made by Hardmans. Its subject is The Creation, with the story of Adam and Eve in the central lights. It has been recently restored and and is looking wonderful and clean, with rich colour and detail flowing across the eight vertical window lights in a pattern of circles.
Zooming in on the window in the photos above and below below, I start by appreciating the overall composition, then find my particular favourite bits which all happen to be weather related. There are the two dramatic rainbow circles (above centre), the top one ringed by angels holding rainbow globes, the bottom one ringed by another circle of red and white glass pieces falling as ice, snow, rain and hail.
Bottom of left hand lights, detail from second light
Detail from seventh light, bottom of right hand lights
The right hand side of the window features the animal kingdom and, at the top, a beautiful circle with planets, stars and comets (below right). One of the six circles next to this scene (sixth light, below) shows how the signs of the zodiac form the next ring in the overall composition, while also combining with an angel to make a wonderful picture with painted borders and flowers around the rim, a device used around every circle to great effect.
Detail from sixth light, top of right hand lights
A pattern made of circles is always a favourite with me - as described in my last blog post. However, this window is full of wonder from the angels in the top tracery (below left) right down to the bottom, where you can find the famous pink giraffe (below right).
Detail from the top tracery, bottom of central lights
In the Cathedral cloister is a window by the artist Mark Cazalet that is etched, engraved and sandblasted on three sides of the clear glass panels that are made up as double glazed units. It’s hard to see the overall picture from the inside against the backdrop of the cathedral, and typically for a millennium window, the subject matter is varied. It includes depictions of people with some connection to the cathedral who led an inspired Christian life. The drawing and the details are amazing, there are so many different textures, marks and tones in the glass which you can see well when you look up through the panel tops to the sky. You can’t help thinking that the window needs a clearer backdrop (or a clearer design) to get a full appreciation of the beautiful drawings that are so skilfully applied to the glass.
Millennium window in the south cloister, detail from right hand panel
Detail from left hand panel, top windows right hand side
Top of second and fourth panels




