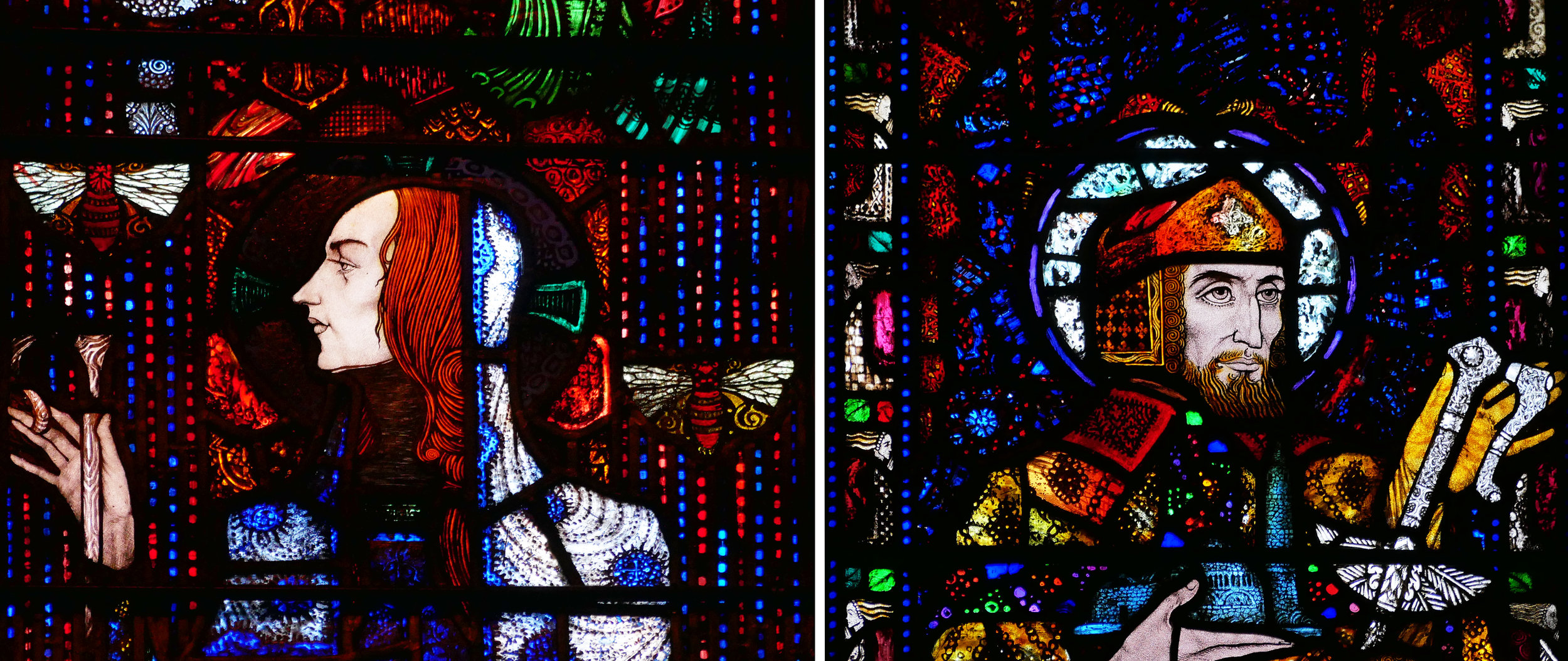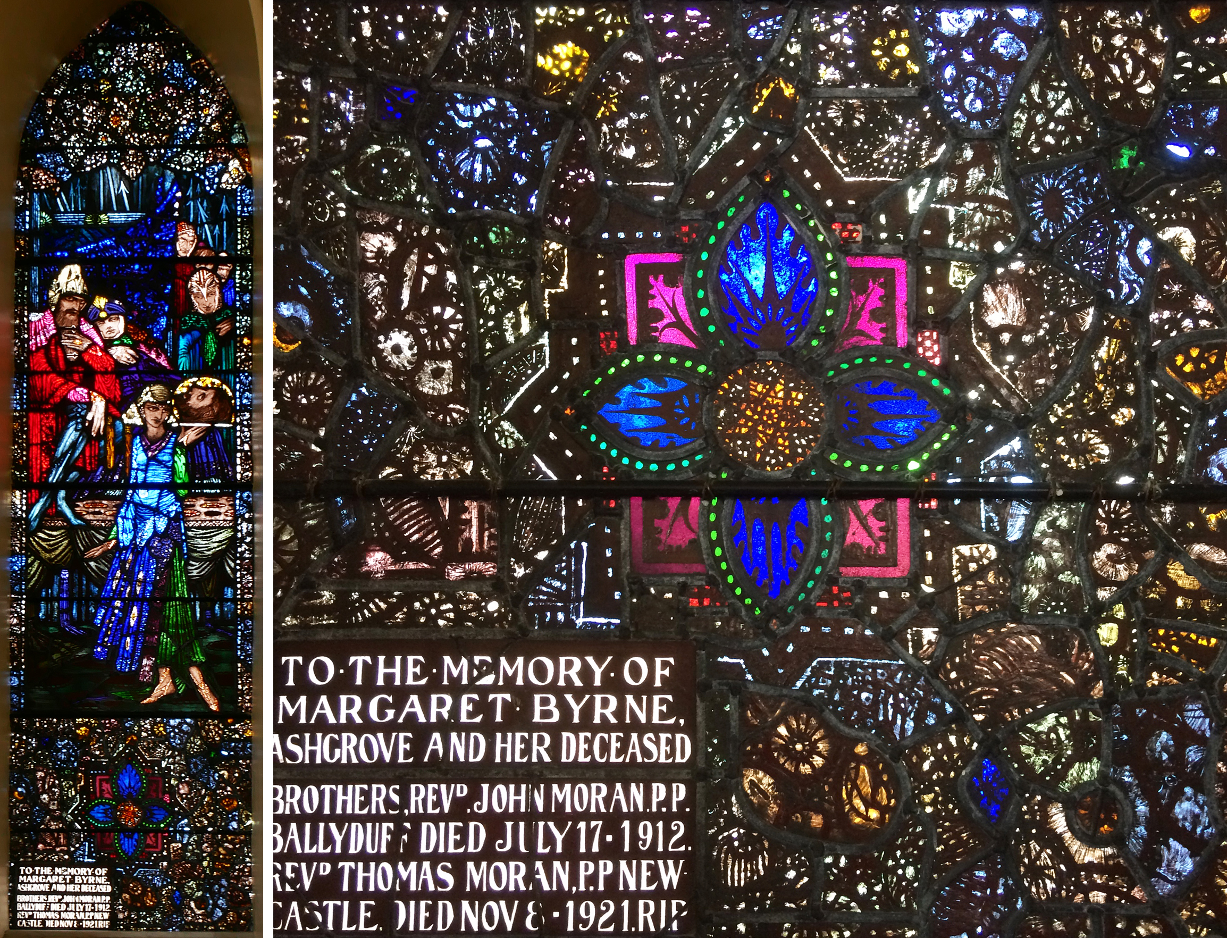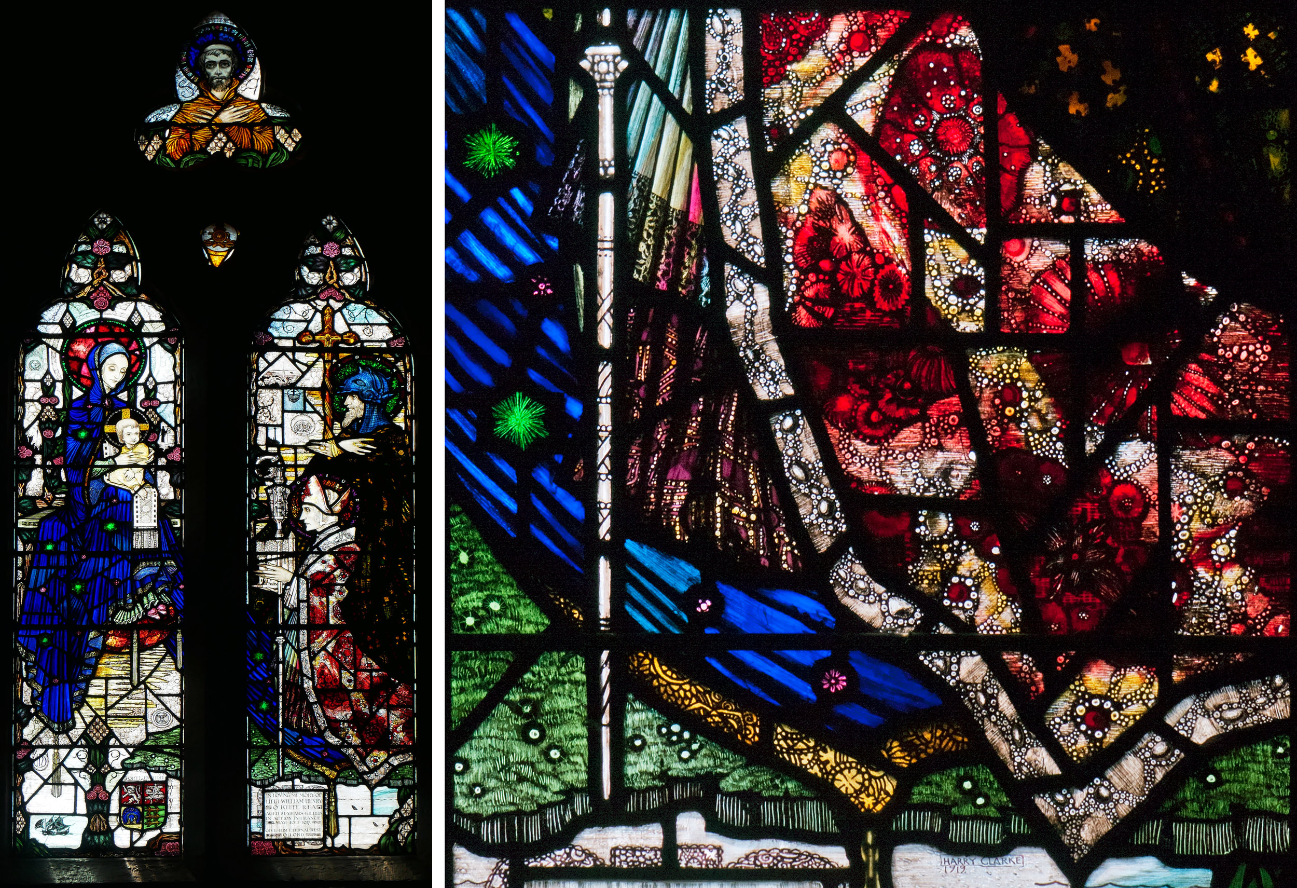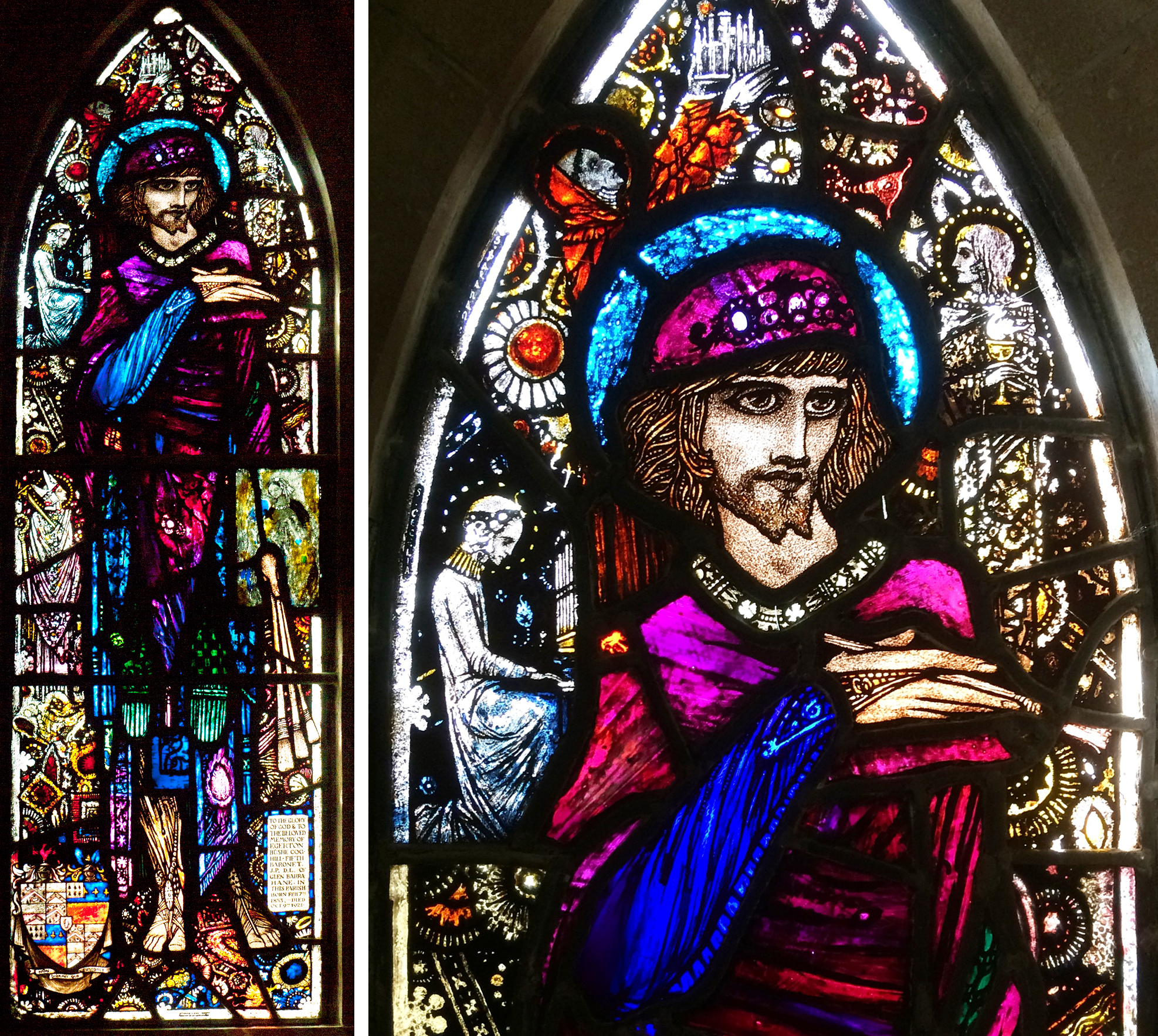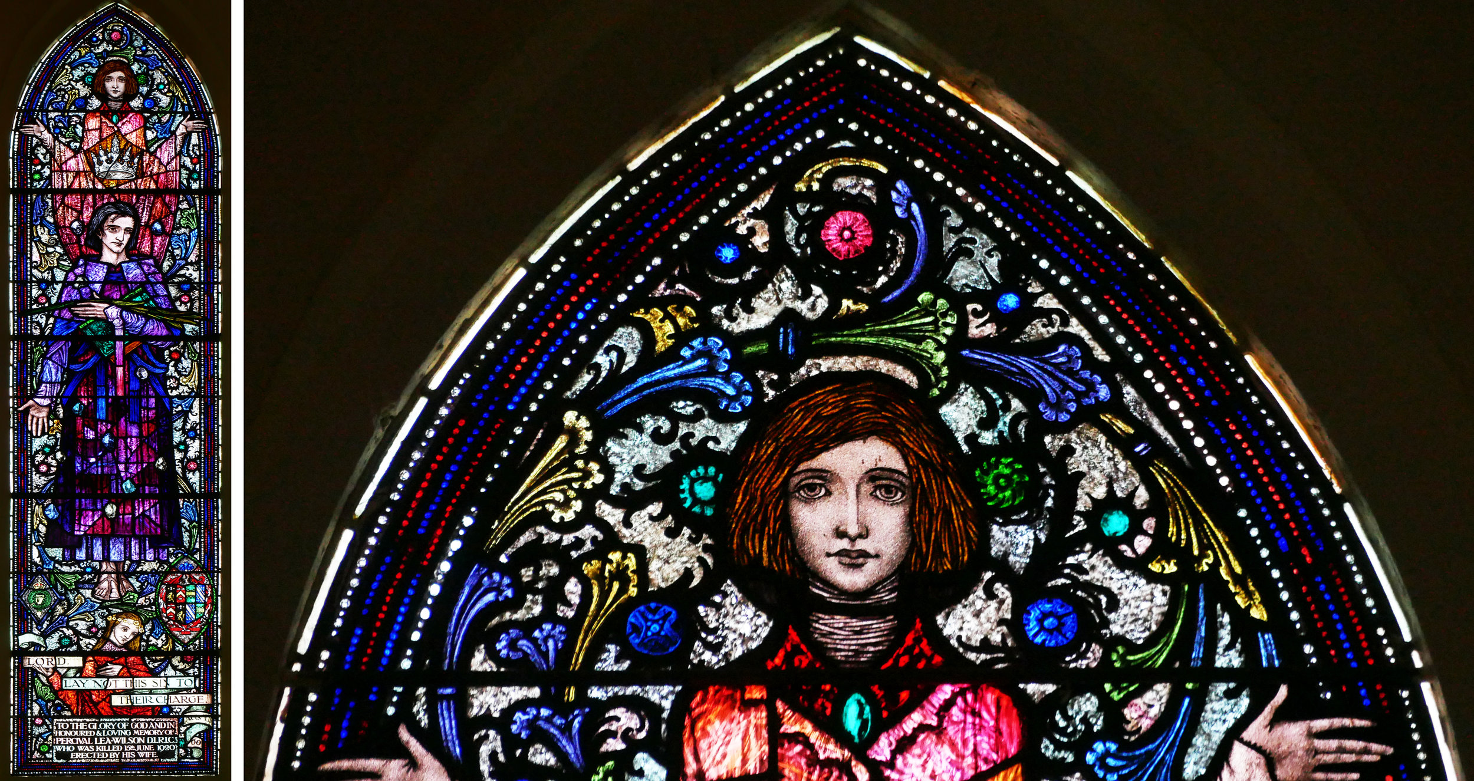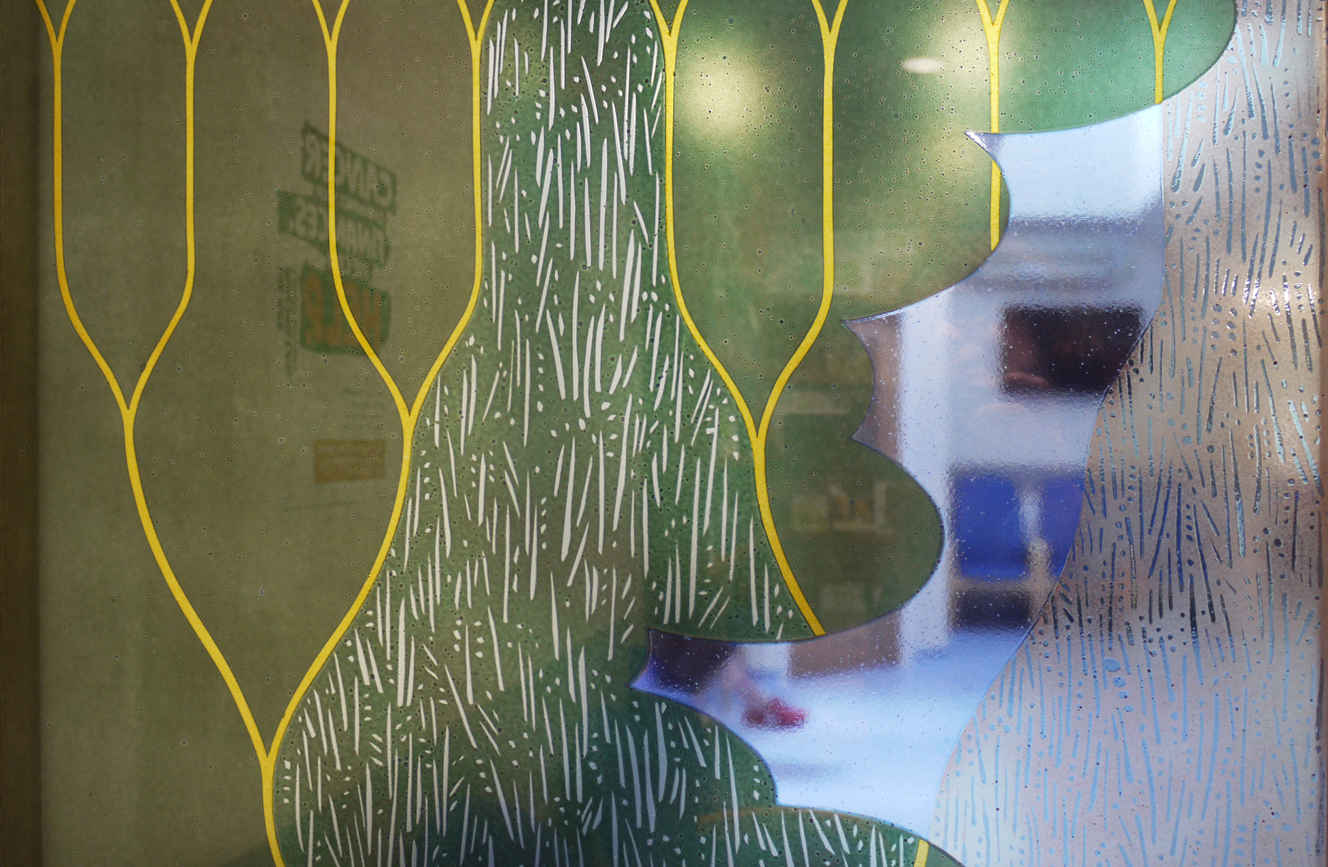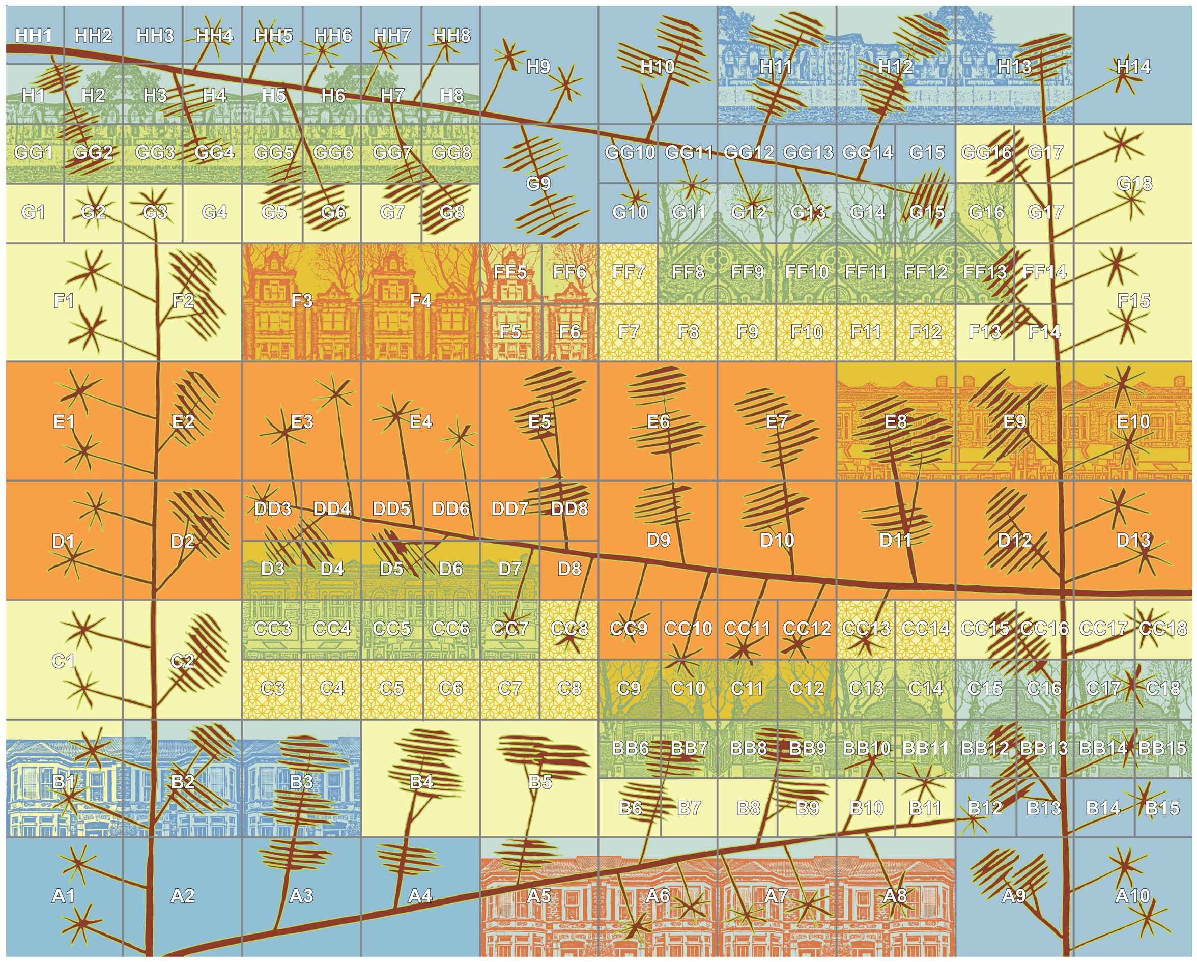This is a continuation of my Harry Clarke tour, with visits to another three buildings in the south of Ireland. Seeing the windows that I know so well from books reinforces the fact (that I also learnt from books) that stained glass is an architectural art, dependent on its surroundings for the impact it makes.
The Honan Chapel, University College Cork, exterior: 2 of HC's windows: St Declan 1916, Our Lady of Sorrows 1917
The windows I really wanted to see are in the Honan Chapel of St Finbarr in Cork. These eleven windows, Clarke's first significant commission at the age of 25, show eleven Irish Saints with small figurative scenes above and below each magnificent, exotic figure. In this chapel, built in the style of the Celtic Art revival from 1915-16, the balance of light was all wrong - overlit inside, overcast outside - so you could hardly see through the windows, apart from the two in the unlit chancel that include the beautiful Our Lady of Sorrows (above right).
Head of St Gobnait Head of St Declan
The windows in the nave, all made in 1916, are set in deep stone niches above eye level, the colours and details are gorgeous and Clarke's windows put the others in the chapel, made by An Tur Gloine (Sarah Purser's studio) at the same time, in the shade. St Gobnait is the most eye-catching figure, see her profile above left, with the red and blue beads advancing from the borders to make a background for her flying bees. The borders and the scenes above and below the other saints are filled with writing, figures, patterns and stories. Wonderful to see a grotesque Judas with frightened pilgrims behind him at the bottom of the St Brendan window (below right) and great to know that the strangeness of these characters didn't stop other churches commissioning work from young Harry.
Lower panels for St Albert and St Brendan
Interior of Duhill Catholic Church, County Tipperary
Sometimes it's hard to focus on the beauty of the stained glass when you are confronted with all the other stuff you need in a church. The photo above shows the interior of a small rural church in Duhill, two fantastic Clarke windows and me close to the left hand window, having moved a banner that was hiding the lovely patterned lower section.
Vision of Bernadette at Lourdes, 1925
The morning light was flooding through this window that shows the vision of Bernadette. The two figures are beautiful and glow against a stripy sky with the silhouettes of trees and towers. Zooming in on Mary, I love the way her radiance is surrounded first by rocky crags and hanging flowers, then by a border of bright beads that puts the whole scene into a more interesting craggy shape. Although the other window, with a dramatic scene showing Salome carrying the huge head of St. John the Baptist, is equally good, the balance of light that morning - too much natural light this time inside the church - made it more difficult to read. The tops and bottoms of these two windows are filled with tiny patterns, doodles on pale glass around a bright geometric flower; intricate, abstract panels and borders that really compliment both of the complex figurative scenes.
The Beheading of John the Baptist, 1925: Lower panel
An Diseart, Dingle, County Kerry. Institute of Irish Culture and Spirituality, formerly Presentation Convent Chapel
The six pairs of lancets in Dingle are in the first floor chapel of the former Presentation Convent -on the left in the photo above. They were made to his design by Clarke's studio in 1925 and represent the life of Christ. In comparison with HC's early masterpieces in Cork which he painted as well as designed, it is easy to spot some painted passages, particularly the bland heads of Christ, that were executed under his supervision but by other artists in the studio. However, set in the small, narrow space of the beautifully furnished chapel, these windows are overwhelming, rich, detailed and delicate.
The clear glass in the borders, tops and bottoms is very effective, and the rest of the backgrounds are filled with flowers, 1920s style in a brilliant colour palette. I love the design of all of these windows, the position of the figures, the groups of heads in profile, the clothes and shoes and the fantasy landscapes in the backgrounds. This is the place that I would recommend for a visit, not only for Harry Clarke, but for the whole of the beautiful Dingle peninsula.
Below: Double light windows 1 - 6
1. The Visit of the Magi 2. The Baptism of Jesus (detail)
3. Let the Little Children Come to Me (detail) 4. The Sermon on the Mount
5. The Agony in the Garden 6. Jesus Appears to Mary Magdalene (detail)

